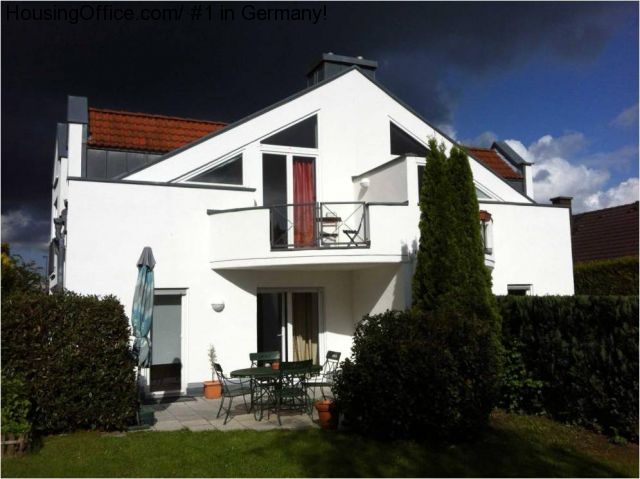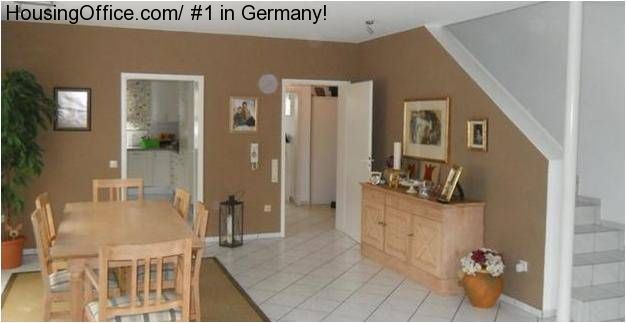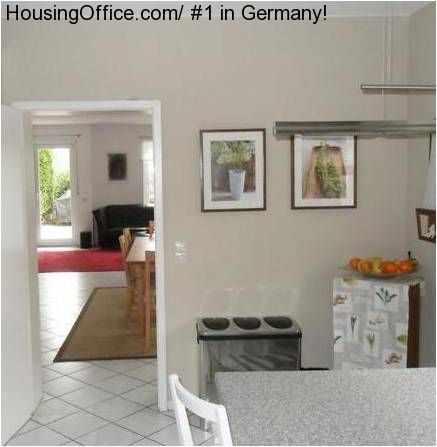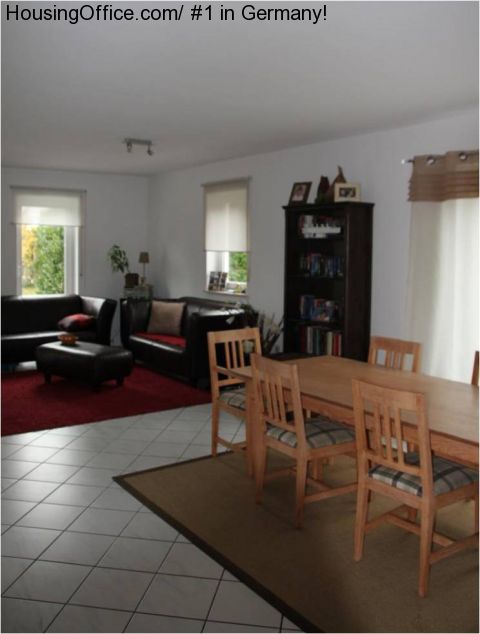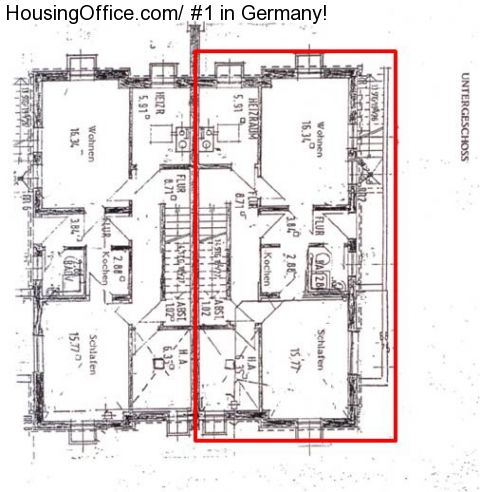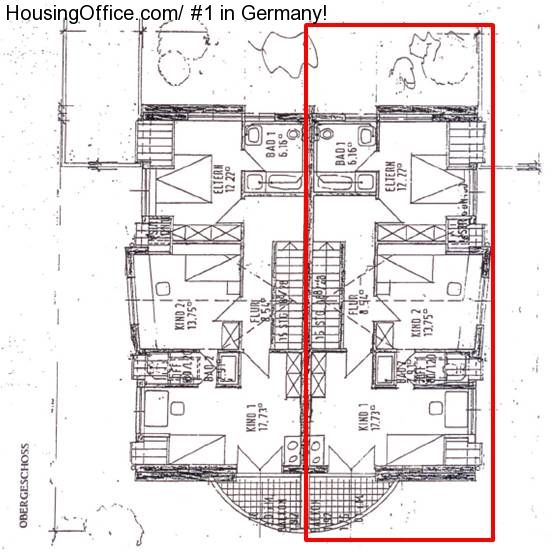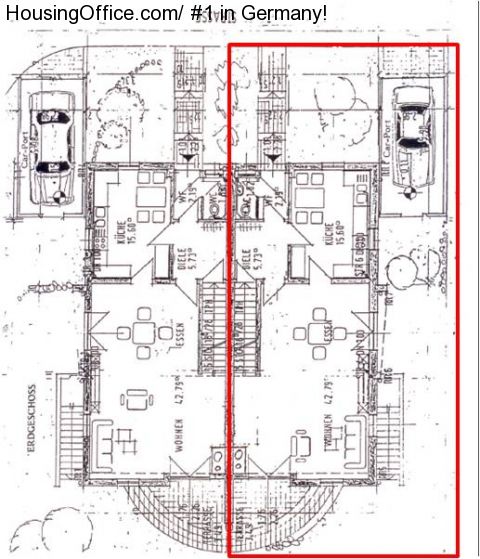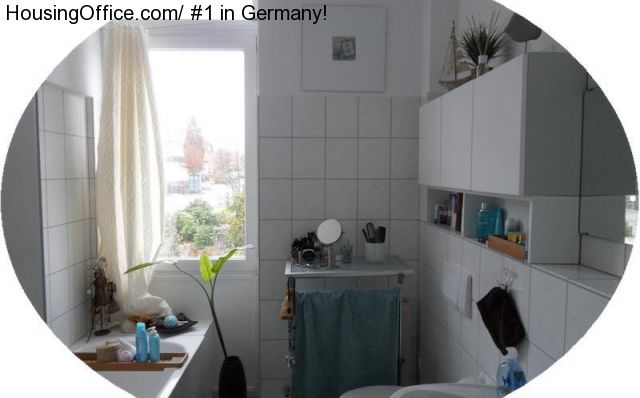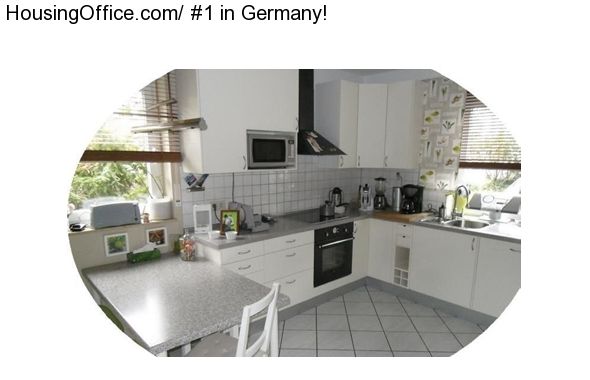Objekt 95 von 99
 Nächstes Objekt
Nächstes Objekt
 Vorheriges Objekt
Vorheriges Objekt
 Zurück zur Übersicht
Zurück zur Übersicht

 Zurück zur Übersicht
Zurück zur Übersicht
 Nächstes Objekt
Nächstes Objekt Vorheriges Objekt
Vorheriges Objekt Zurück zur Übersicht
Zurück zur ÜbersichtTaunusstein: Attractive home in Taunusstein for rent
Objekt-Nr.: 574
Schnellkontakt
Optionen
Optionen

Basisinformationen
Adresse:
DE-65232 Taunusstein
Rheingau-Taunus-Kreis
Hessen
Rheingau-Taunus-Kreis
Hessen
mtl. Kaltmiete:
1.995 €
Wohnfläche ca.:
180 m²
Grundstück ca.:
355 m²
Zimmeranzahl:
6
Weitere Informationen
Weitere Informationen
Haustyp:
Besondere Immobilie
Etagenanzahl:
3
Nebenkosten:
355 €
Provisionspflichtig:
nein
Provision:
nein
Kaution / Genossenschaftsanteile:
59985
Küche:
Einbauküche
Anzahl Schlafzimmer:
6
Anzahl Badezimmer:
3
Terrasse:
1
Einliegerwohnung:
ja
Gäste-WC:
ja
Garten/-mitbenutzung:
ja
Keller:
voll unterkellert
Anzahl der Parkflächen:
2 x Außenstellplatz
Ausblick:
Fernblick
Qualität der Ausstattung:
gehoben
Baujahr:
1993
Verfügbar ab:
1.05.2015
Zustand:
gepflegt
Heizung:
Zentralheizung
Befeuerungsart:
Gas
Kaution / Genossenschaftsanteile:
59985
Beschreibung
Beschreibung
Objektbeschreibung:
This semi-detached house is ideal for the young & smart family. The quiet and green location without much traffic, the secluded 355 m² large south-west land, the foot accessibility of schools, kindergartens, shops, make this offer attractive. The granny flat, which is accessible through the house or through a separate entrance with completes this property.
Layout:
EC: porch, where the guest bathroom is located right in the front area. From the porch of the hall is accessible from the right hand side going the kitchen. Here, well fitted kitchen in a U shape to be set up, also can be a great table will be provided, where the whole family or with friends are enjoying the culinary skills of the chef. The large, bright living room is accessible from the kitchen and from the entrance. Due to the size of the population has different equipment options. Large floor to ceiling windows light to flood into the room. The terrace and the garden, in south-west exposure, are accessible from the lounge. The dreamlike tranquility to
Relaxing or grilling with friends will make the summer for the gardener to the experience.
A massive staircase leads to the upper floor in the living area.
OG: From a large hallway from the daylight bathroom with tub, the master bedroom and two other rooms are accessed. Between the two rooms that are ideal to use as a nursery, there is a small overhead shower room, which is accessible from both bedrooms.
In the basement there is a separate apartment with two bedrooms and a shower room.
The boiler room and laundry room are also located in the basement.
Layout:
EC: porch, where the guest bathroom is located right in the front area. From the porch of the hall is accessible from the right hand side going the kitchen. Here, well fitted kitchen in a U shape to be set up, also can be a great table will be provided, where the whole family or with friends are enjoying the culinary skills of the chef. The large, bright living room is accessible from the kitchen and from the entrance. Due to the size of the population has different equipment options. Large floor to ceiling windows light to flood into the room. The terrace and the garden, in south-west exposure, are accessible from the lounge. The dreamlike tranquility to
Relaxing or grilling with friends will make the summer for the gardener to the experience.
A massive staircase leads to the upper floor in the living area.
OG: From a large hallway from the daylight bathroom with tub, the master bedroom and two other rooms are accessed. Between the two rooms that are ideal to use as a nursery, there is a small overhead shower room, which is accessible from both bedrooms.
In the basement there is a separate apartment with two bedrooms and a shower room.
The boiler room and laundry room are also located in the basement.
Ausstattung:
Features: From the outside, the viewer sees, here is an unusual DHH. The house was built in 1992 stone on stone and located on a 355 square meter south-west land in a quiet and beautiful area of Taunusstein Hahn. Two car parking spaces in front of the house.
Modern design and bright with large windows. Throughout the house underfloor heating, gas central heating. Ground floor and basement fully tiled bright. Bedrooms upstairs carpeting. Plastic windows white, ground floor and basement locked and blinds control, intercom, telephone and TV points in all living rooms from Siedle, even in the basement. Three bathrooms with toilet and sep. Guest toilet.
Modern design and bright with large windows. Throughout the house underfloor heating, gas central heating. Ground floor and basement fully tiled bright. Bedrooms upstairs carpeting. Plastic windows white, ground floor and basement locked and blinds control, intercom, telephone and TV points in all living rooms from Siedle, even in the basement. Three bathrooms with toilet and sep. Guest toilet.
Lage:
Within walking distance kindergarten and schools to reach. Supermarkets nearby. Uninterrupted views. Restricted traffic situation! The high recreational value, good infrastructure, easy accessibility of the city of Wiesbaden make this offer something special. The house is located to the southwest oriented, with views of the Aar and the Untertaunus forests. Schools and kindergartens, and shopping within walking distance
Anmerkung:
Die von uns gemachten Informationen beruhen auf Angaben des Verkäufers bzw. der Verkäuferin. Für die Richtigkeit und Vollständigkeit der Angaben kann keine Gewähr bzw. Haftung übernommen werden. Ein Zwischenverkauf und Irrtümer sind vorbehalten.
AGB:
Wir weisen auf unsere Allgemeinen Geschäftsbedingungen hin. Durch weitere Inanspruchnahme unserer Leistungen erklären Sie die Kenntnis und Ihr Einverständnis.
 Zurück zur Übersicht
Zurück zur Übersicht

